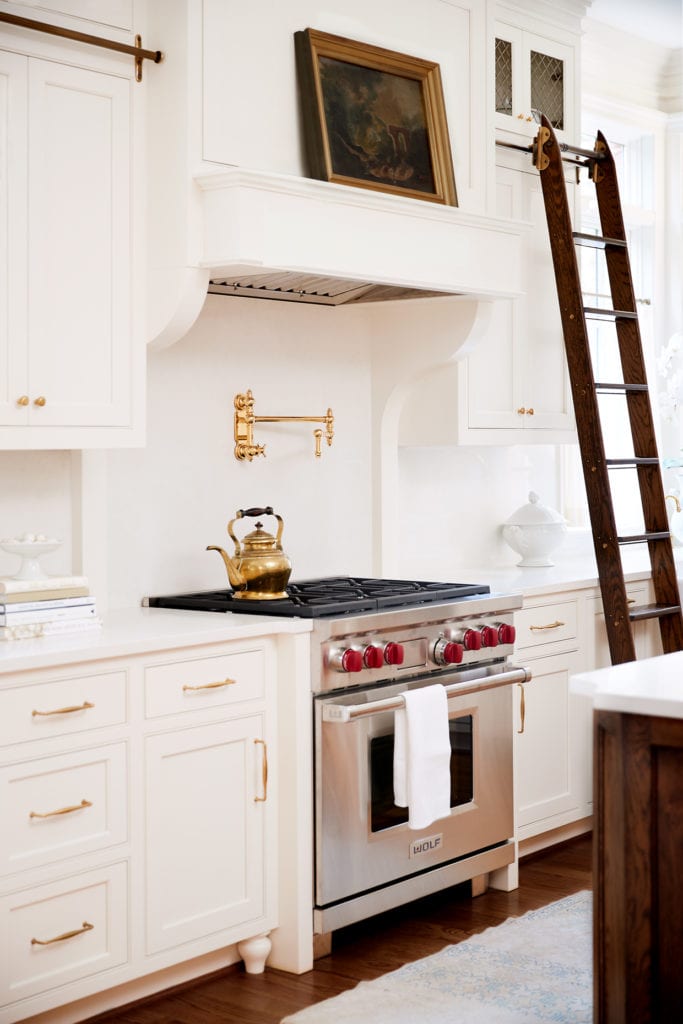Hello sweet friends! Welcome to the slow moving journey occurring at Storybook Cottage. Today’s post will cover the Kitchen Renovation Week 3 Cabinets and Hardware.

Kitchen Renovation Week 3 Cabinets and Hardware
If it seems like this renovation is taking forever you are right. LOL We had to take a week off because a few members of our work crew were ill. Renovating during this time requires understanding and patience. There are also shortages and supply issues to contend with.
If you are just joining this circus here are the Week 1 and Week 2 posts.
I would like to say that I am tremendously grateful that it has been a rather dry January with temperatures in the 50s. Much of the dusty carpentry has taken place outside for all the neighbors to see. Smile.

Changes
The kitchen at Storybook Cottage is a rather small footprint. We didn’t change the layout to much. It is actually way less expensive to keep an existing layout. When you start moving plumbing and electrical it can get expensive fast.
We opted to take the cabinetry up as far as the peaked ceiling would allow. (You can see the before in Week 1.) This resulted in an entire new section of shelf space.
The upper corner cabinet now features an angled cabinet. Before it was one long deep cabinet. The problem was that whatever was put back in that corner never saw the light of day. Unless the items stored in front of it were emptied out first. It was such a pain!

We also had a similar problem in our bottom corner cabinets.
Now the corner cabinet on peninsula has access at the front AND back. We also extended a narrow cabinet area onto the back of the peninsula. We did this by eliminating the counter stool overhang in the dining area. This was previously wasted space as we couldn’t fit counter stools along with a kitchen table. We personally prefer a kitchen table and more storage.

There are other work smarter, not harder, choices we used to maximize every bit of space available. We’ll share those in the reveal on camera.
On the big wall a large shelf with pegs, from a 1920s home, will be going up. It was found at an antique salvage shop. The shelf will add character to the kitchen and be where pretty seasonal accents will happen.
It is in rough shape and will be getting a makeover first. More on that in a later post.

Shake It
If you follow my Kitchen Board on Pinterest it quickly becomes apparent what style of kitchen I like.
Please click on each image to be taken to the original source.
Crisp and clean.
A few metal accents.

An interesting ceiling.
Touches of old world and wood for warmth.
But the biggest trend that stands out is that in every single image the Shaker style cabinet is used.

Why I Love Shaker Cabinets
- It can be used in both traditional and modern interiors.
- It is timeless.
- It’s easy to keep clean.
- A wide variety of hardware can be used.
If you revisit the images above you’ll notice that a different style or color of hardware was used in each kitchen.
One of my all time favorite kitchens was created in 2011. But it still looks classic. They actually used both bronze and silver in the kitchen.
This is very close to what is envisioned for the Storybook Cottage kitchen.
I plan on mixing a few metals myself. But I shall save the selections for the appliance post.
What does your dream kitchen look like?
Laura




beautiful!!
I am swooning over these kitchen pics….Especially the one with the blue and white transferware in the hutch with the wood and marble top island. Breathtaking and oh, so cozy. I’m excited for you and the reno of your cottage kitchen.
So interesting to follow along your renovation, Laura! Your kitchen layout is much like mine, but we opted to keep our counter and stools. I can’t wait to see the finished project!
Your kitchen will be beautiful and functional!
I love the concept of shallower cupboards. When Rick and the kids were working on my kitchen, I dumped everthing from the cupboards. I’m embarrassed to see how many expired canned goods I found. Bottom cupboards being deep are just frustrating so the double-entry plan is brilliant. I love the Shaker cabinets too.. A wonderful look. My idea kitchen? Just a little bit bigger. When I stand in the middle and reach both arms out to the sides, there is only a 3″ clearance (on one side) from touching the counters across the floor from each other. With more money than I have to put into it, I’d tear out the divider into the family room and make it one large family kitchen. That’s not going to happen in my lifetime! But I love seeing your wonderful renovations and can’t wait for Chapter 3. Or is it 4?
Laura,
Thanks so much for stopping by!! Looking forward to seeing your finished Kitchen as I am sure you are to at this point!! LOL!! Renovation is never easy but it will be so worth it!! Stay safe, healthy and happy!!
Hugs,
Debbie