Growing up in California and now residing in the Phoenix area, I have been surrounded by beautiful homes, missions, and buildings. Many have been influenced by Day 10 Spanish Colonial Architecture.

Day 10 Spanish Colonial Architecture
Structure often has white stucco walls, horseshoe arches, decorative ironwork, and low pitched roofs covered in red tiles. But Spanish Colonial Architecture is so much more than these few elements.
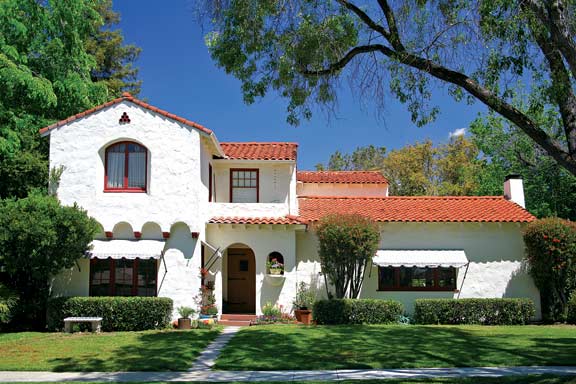
To truly understand the Spanish Colonial Style one must travel back in time to Spain when it was under Moorish (Muslim) rule. This occurred between 711 and 1492 AD. Towards the end of their rule, Moorish leaders built The Alhambra (The Red One) a palace/fortress located in Granada. The Alhambra is considered to be one of the world’s greatest forms of Andalusian architecture. It has horseshoe arches, square towers, and extensive tile work. One can see how it greatly influenced the early Spanish Colonial style.
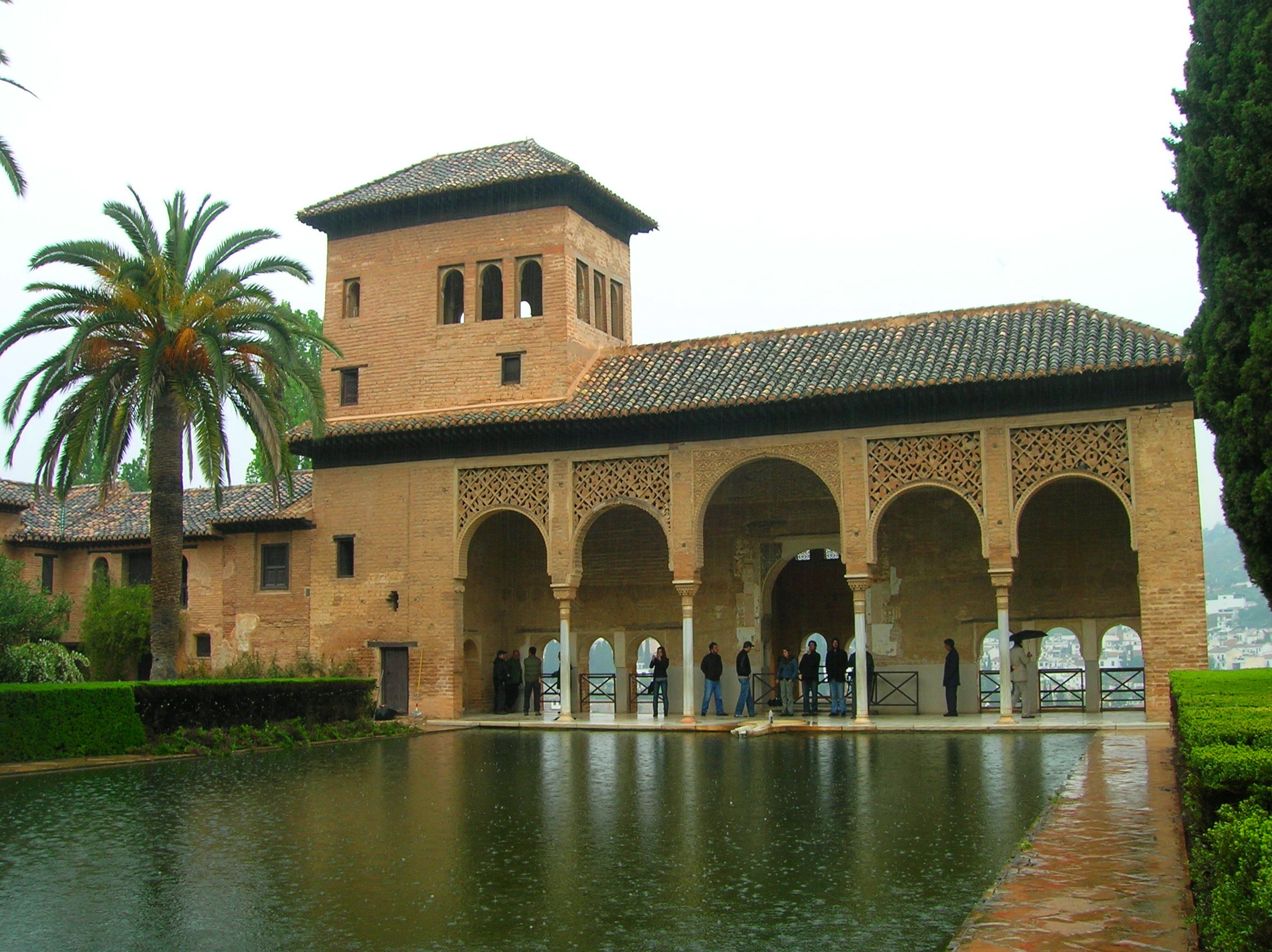
The Alhambra
In 1492 came of the conquest of The Kingdom of Granada by Ferdinand and Isabella. Indeed it was within the walls of The Alhambra that Christopher Columbus was granted an audience with the royal couple. This resulted in his discovery of America later that same year. After his heroic return to Spain came the extensive exploration and colonization of the United States by the Spanish.

Adobe Structures
With their arrival in the new world, the Spanish brought with them their design ideals. Not having the same building materials available they began to look at the adobe structures built by the local people. The two styles were combined. This resulted in what we have now come to call Spanish Colonial Style. The oldest governmental building in America is the Palace of the Governors. It is located in Santa Fe, New Mexico. Construction was begun on the Palace in 1610. It is one of the earliest examples of the style.
Spain also desired to spread Christianity to the local people. As a result, many missions were built, often in the Spanish Colonial style. Below is the San Xavier del Bac Mission, also known as the “White Dove of the Desert”. It is located in the Santa Cruz Valley just outside of Tucson. It was built in the late 1700s by Franciscan fathers Juan Bautista Velderrain and Juan Bautista Llorenz. The high towers, large dome, and rounded parapets have a Byzantine and Moorish architectural influence.

Balboa Park
The Spanish Colonial Revival style occurred in the early 20th century as a result of the opening of the Panama Canal. San Diego was the first U.S. port of call. The Panama~California exposition was created as a celebration of the opening. The city park was selected as the exposition site and the name Balboa Park was adopted.
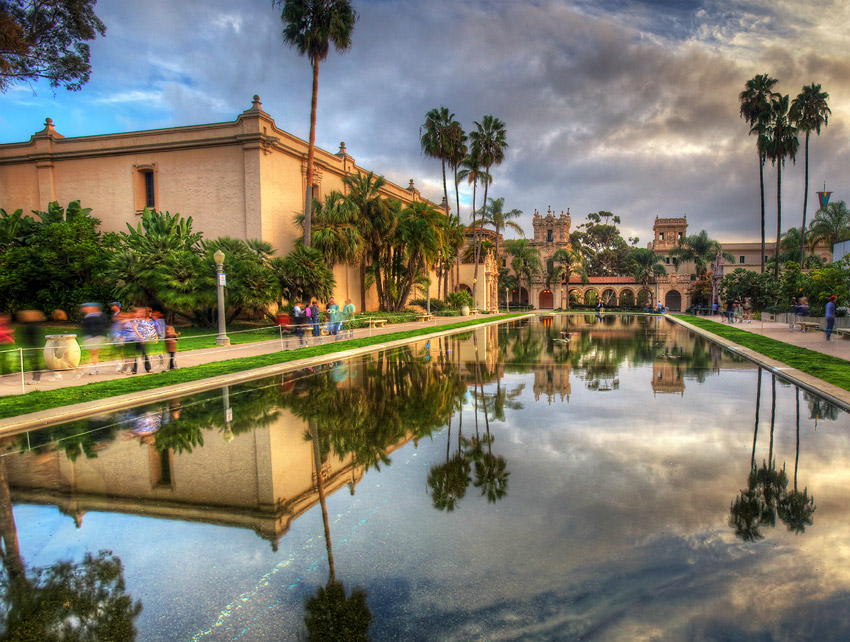
Bertram Goodhue was the supervisory architect. He advised using forms of neoclassical Spanish Colonial architecture. Indeed the buildings have a Spanish baroque feel.
The exposition opened on December 31, 1914. Over the next three years it was attended by over 3.5 million visitors. Many became enamored of the eclectic mixture of Spanish and Latin American architecture. There was a desire to recreate the style in homes and buildings.
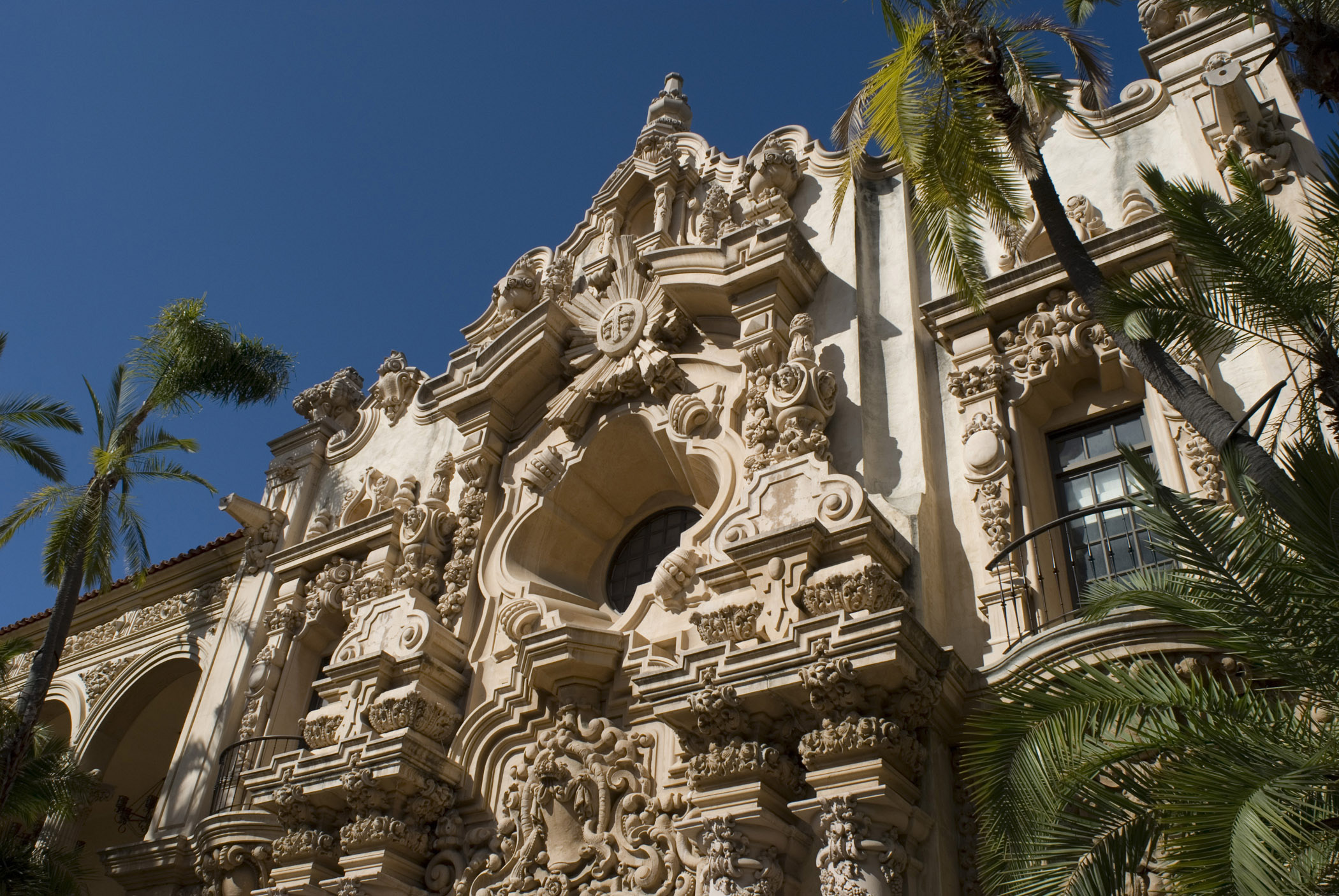
Furthering the style was the town of Santa Barbara. In 1925 an earthquake leveled most of the downtown and surrounding areas. A decision was made by the city council that all new buildings would conform to a Spanish-Moorish style of architecture.

George Washington Smith
While this home is a new build, architect Marc Appleton says that he was influenced by the great George Washington Smith. Smith is often credited with being the father of the Spanish Colonial Revival home. In Santa Barbara alone Smith designed over 80 homes. Many of the homes are now on the national register.

One home built by Smith in 1925 is the Casa Del Herrero (Home of the Blacksmith). It is located in Montecito, Ca. It is modeled after farmhouses that Smith had seen on his trip to Andalusia in 1914. The home is filled with 13th -18th-century Spanish furniture and is now a museum.
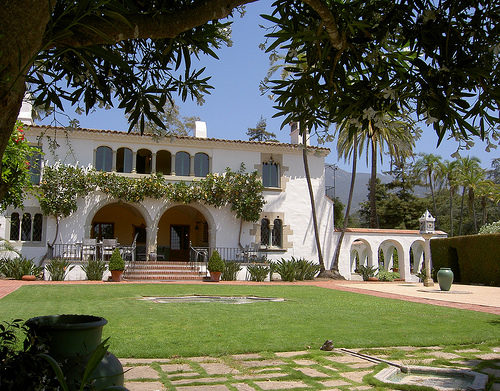
Spanish Colonial Exteriors
This is the home of Diane Keaton. It is a Spanish Colonial Revival bungalow which was built in 1927. Ms. Keaton is an avid proponent of saving the many Spanish Colonial homes built during this time. Many of these homes are now being demolished at a saddening rate. She has co-authored a book entitled California Romantica.

Indeed many celebrities favor the look of the Spanish Colonial home. This home has previously been occupied by such legends as Bette David and Edith Head. It is now the residence of Carrie Fisher.

This 1920’s beauty belongs to Jamie Lee Curtis and her husband Christopher Guest.

This home, built by Richard Landry, has Moorish influences and features an 18th-century gate of solid walnut surrounded by beautifully colored tile.

Spanish Colonial Revival
The Spanish Colonial Revival style can be found throughout America. This gorgeous example is in Schenectady, New York.

Though most of the examples of the style are found in California, the Southwest, and Florida.

If you would like to experience Spanish revival beauty firsthand book a room at The Cloisters, It was built-in 1928 and located on tiny Sea Island in Georgia.
 This post originally ran on September 10, 2008. I hope that you have enjoyed this updated post.
This post originally ran on September 10, 2008. I hope that you have enjoyed this updated post.
Laura


Such beautiful homes and loveeeeeeee all the stories that go with them!! Thanks Laura!!!
I loved seeing the buildings you chose to feature, and I'm with Diane Keaton, save these wonderful houses! I hate McMansions. Just hate them.
I'm always amazed at how much Florida architecture and California architecture have in common. I guess I shouldn't be with our Spanish influence in both places.
We calll that style architecture Mediterranean Revival due to the numerous influences from other countries in that region. I always said Spanish style till I was corrected years ago on an architectural team with whom I was helping to catalog houses for the Florida Register of historic structures.. Whatever you call them, they are WONDERFUL. We were blessed to live in one that was built by a particular builder who built in Central Florida, and Laura, it was solid as a rock. We had to replace the casement windows which had been removed and replaced by jalousies when someone sold a previous owner a bill of goods, but after we diid, I was SO happy. You had to have a masonry bit to hang a painting because the walls were so solid, stucco over clay tile construction. So terra cotta dust would come out. LOL
The ceiling had a special plaster finish that had little peaks in the DR and LR. I forget now what it was called, but a team from Europe did it in the 1920's. Another house built by this same builder fronted the lake and was a miniature version of a castle. It had much bigger peaks which were like stalactites hanging from the ceiling and going part way down the wall. A local warehouse owner/businessman bought the property and immediately ripped it down. THEN he didn't build on the lot. Go figure! He sold it to some other person who put up a McMansion that covered the ENTIRE lot almost complteley with the exception of the driveway and a small strip of hill on the side where they couldn't build. LOL. So you went from having a house that was perfectly sited on the lot to a McMansion that covered the whole thing. It was two people in that house! Then they got a divorce, and who knows who owns it now. Just a travesty of tackiness is that structure.
Anyhow, Go Diane! Go, Laura! Spanish Colonials are neat, neat, neat!
XO,
Sheila
You know I am a fan of this style! Thanks for all the great photos and information~
Wow! Thank you for the tour of this beautiful style of homes. Very interesting post.
Hope you are well.
xoxo,
Mary
I'm really enjoying your history lessons and lovely photos!
Hi Laura, you're welcome to use my photo of Balboa Park on your site, but please give me credit and a link back to my website somewhere in your post.
Daniel Peckham
http://focus.tracinglight.com/