Hello dear friends, I hope you had a wonderful weekend. We put Sweet Guy on an airplane all by himself for the first time ever. #nervousnelly! He’s off to Philadelphia to visit his Auntie Sweet T, Uncle E, Nene and cousin Birdie for the week of spring break. It is the perfect time to begin the transformation of The DIY Home Planner Bathroom Week 1.
The DIY Home Planner Bathroom Week 1
I am using fantastic tips and suggestions found in The DIY Home Planner to help keep me on track. The bulk of the messy work will be completed while Sweet Guy is away and the bathroom is not in use. But everything needs to be completed by early April as we have house guests arriving.
This week the focus is on Space Planning and selecting Paint Colors.
Space Planning
In The DIY Home Planner KariAnne states that space planning “is a lot like wearing Spanx to your high school reunion-it’s absolutely necessary!” I couldn’t agree more.
So let’s take a look at the space.
At this time we do not have plans to remove the handicap accessible shower. We have invited Mr. Decor’s 92-year-old grandmother to live with us and it may well come in handy if she chooses to do so.
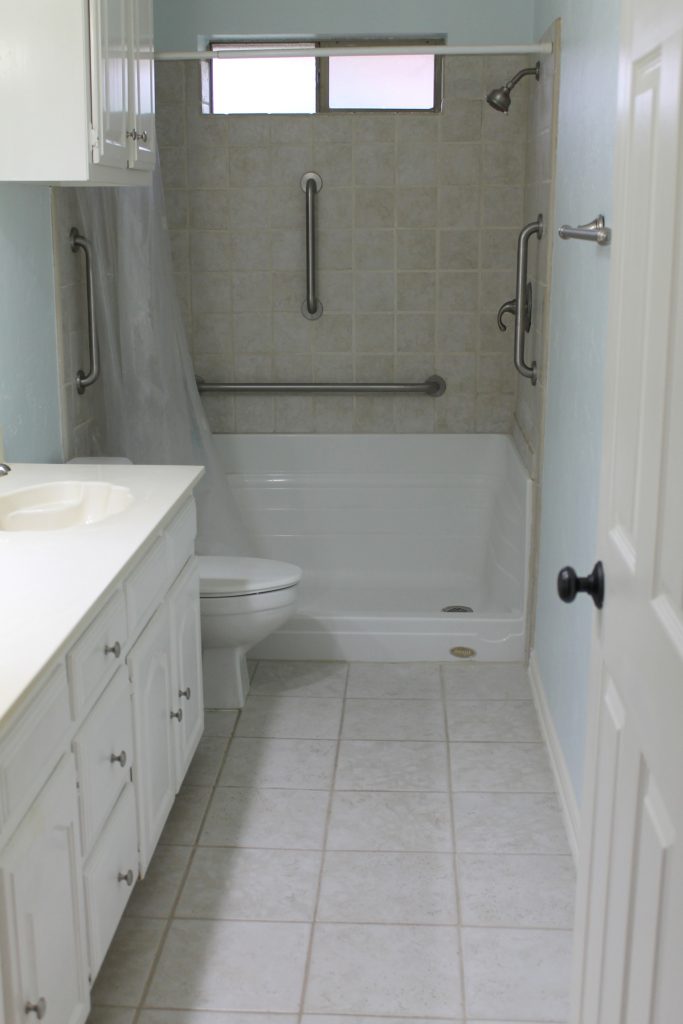
If this was my forever home I would rip it out in a heartbeat, enlarge the window and install a shower/tub combo.
I love to dream.
We also have a strict budget of $1,000 for this makeover. If you have ever priced bathroom makeovers/remodels that is a VERY conservative figure. Most of the money will be spent on…
Upgrading the vanity top.
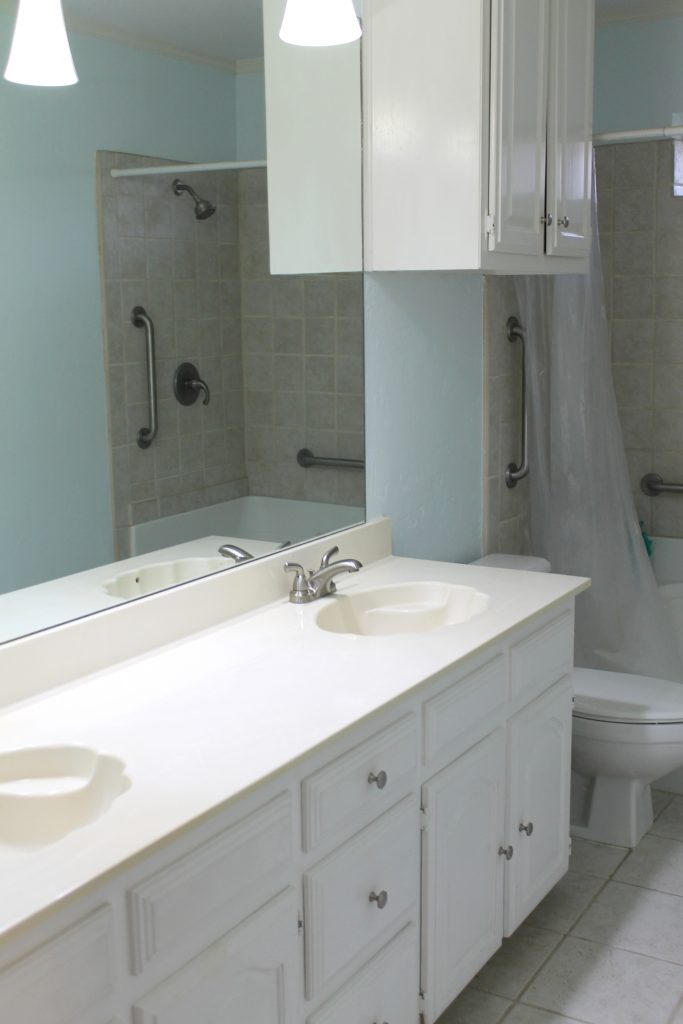
I know that the shell-shaped sinks and forever yellowish hue have you all thinking “Man, how can she even think of replacing this gem!”
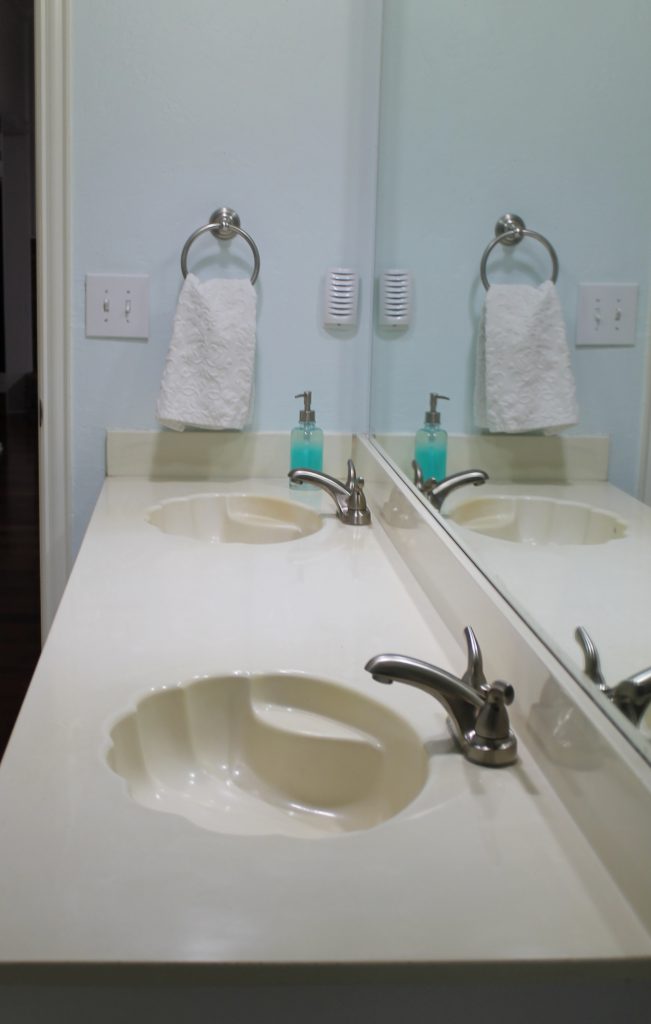
But we will be keeping the brushed nickel hardware throughout the space.
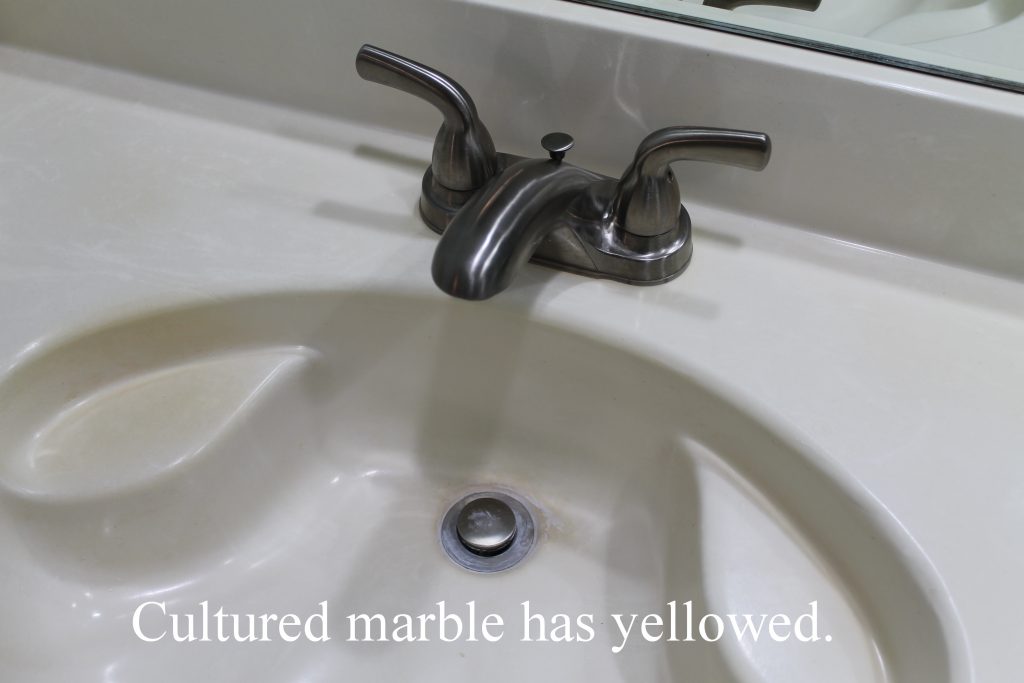
Because it is a cost-cutting measure and…
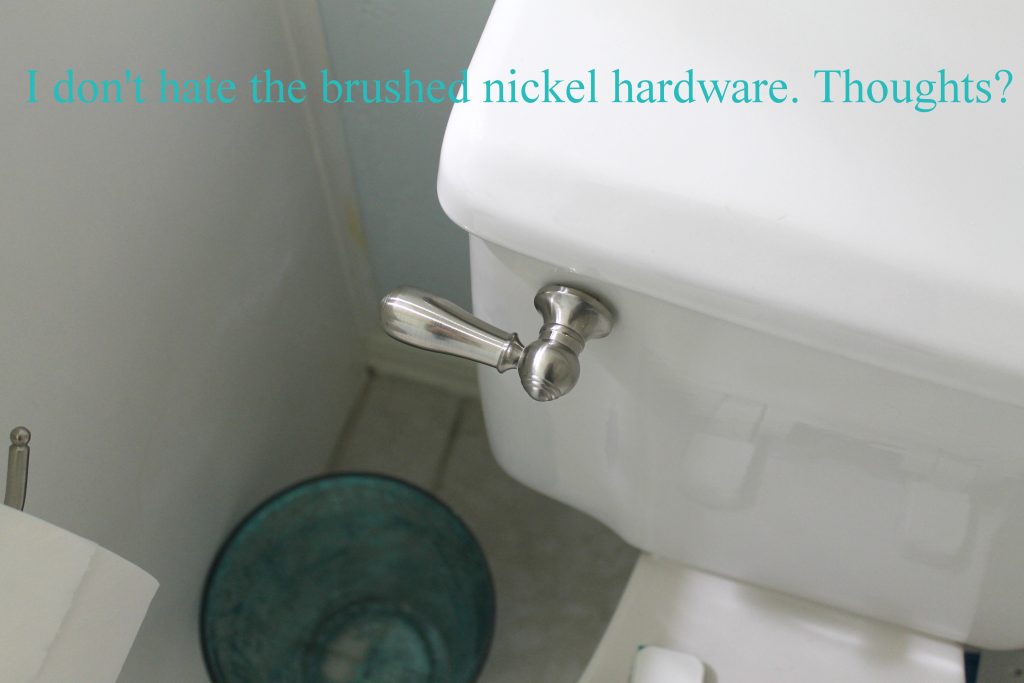
There is a lot of it so it would be quite expensive to replace it all. Remember, we are only going to be living here another 2-3 years.
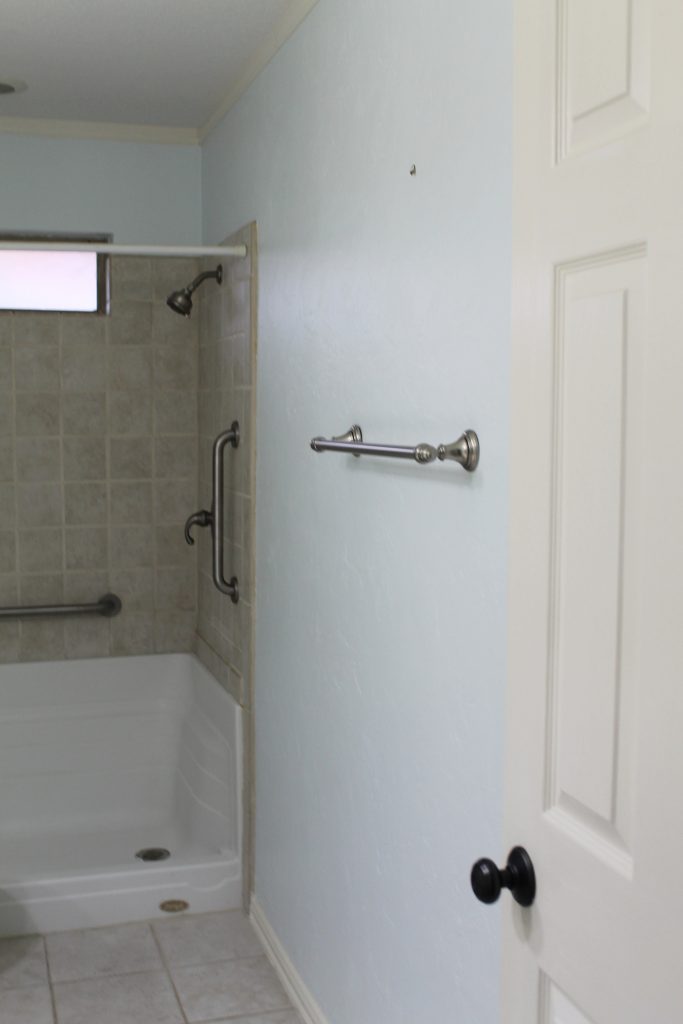
But on this wall, I am open to other suggestions.
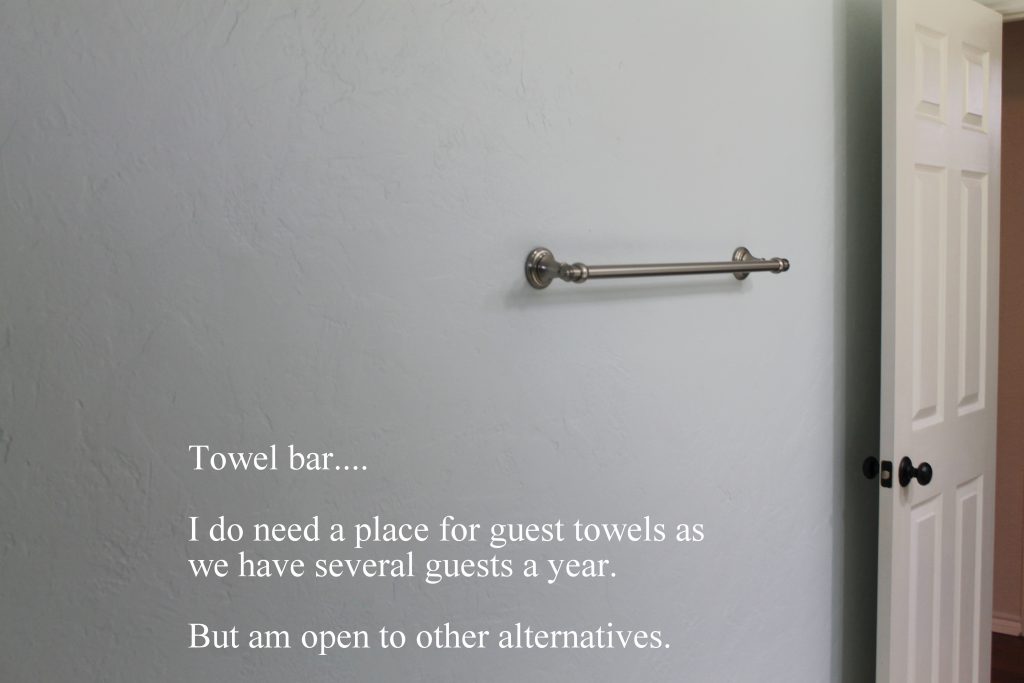
The vanity itself is well built. The solid wood piece will be getting a makeover. Which brings us to:
Paint Colors
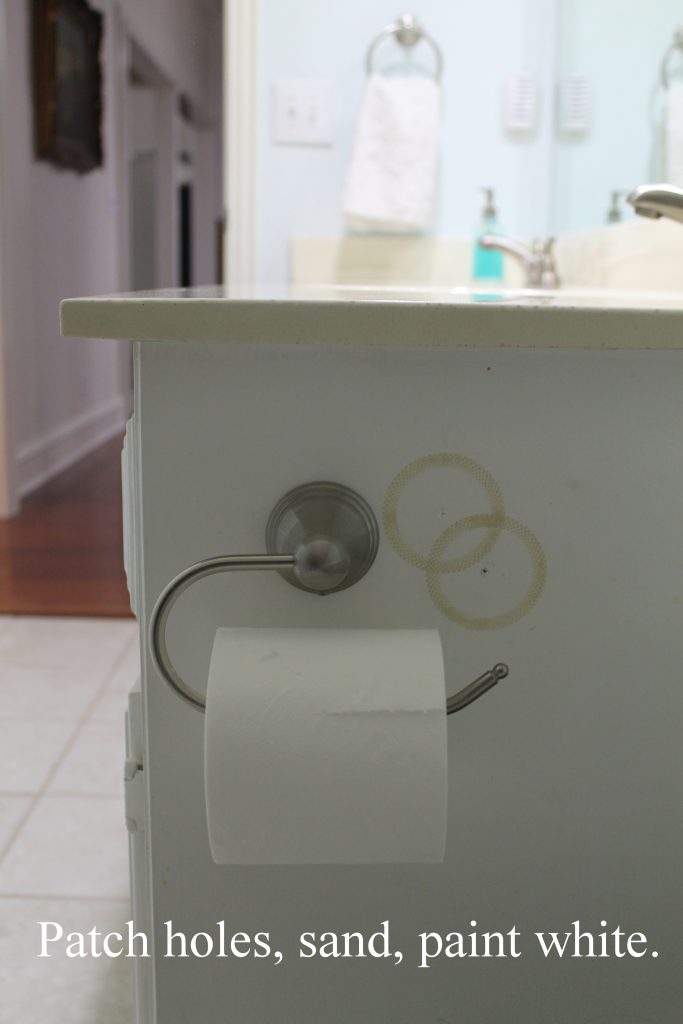
The cabinet, the HEAD CONKING cabinet is unfortunately staying. But it is going to get an extreme makeover. Think molding, corbels, and PAINT!
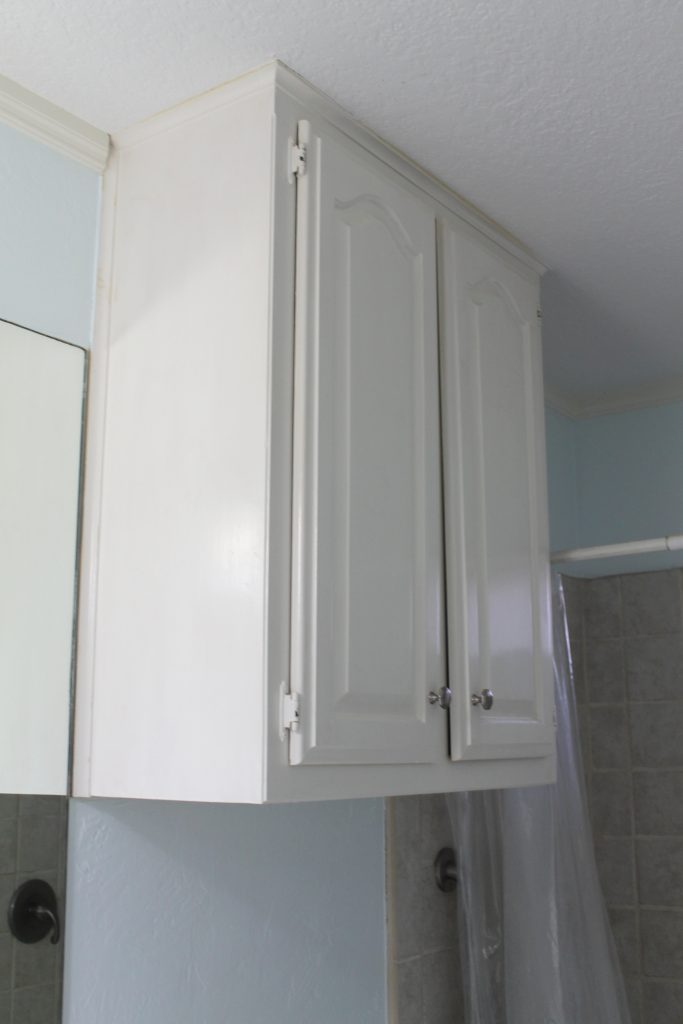
Ditto for the 40-year-old ginormous mirror.
Let’s also talk about the lighting fit for a galactic spaceship.
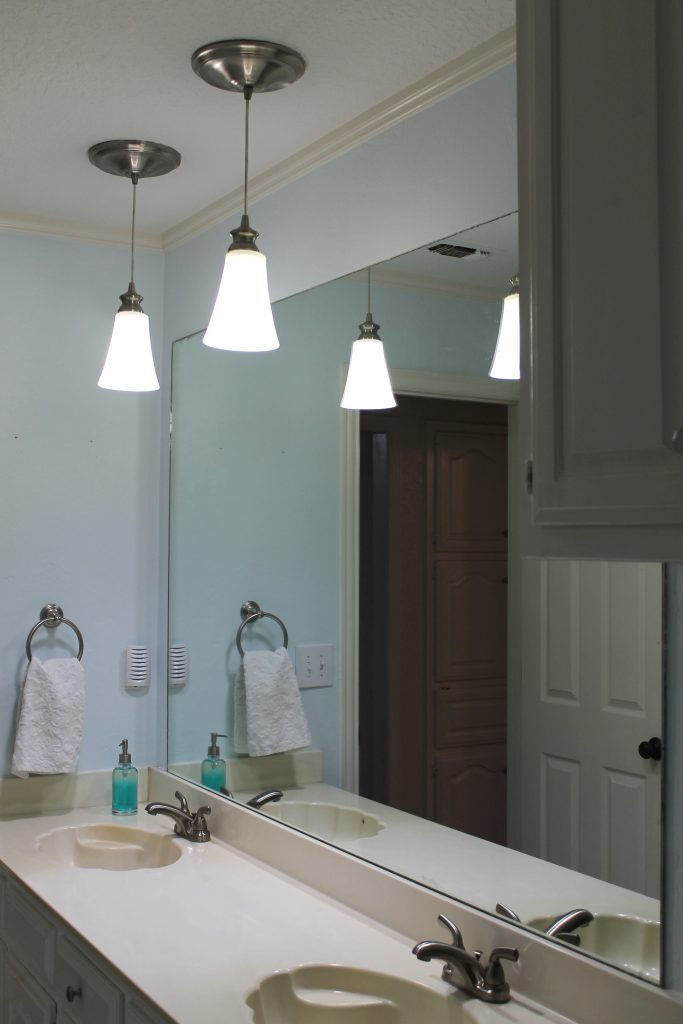
As the picture states the current lighting covers large, old canned lighting. To remove/reconfigure would be costly. Again, I would do it IF this was my forever home or if I was even going to live here for more than two years.
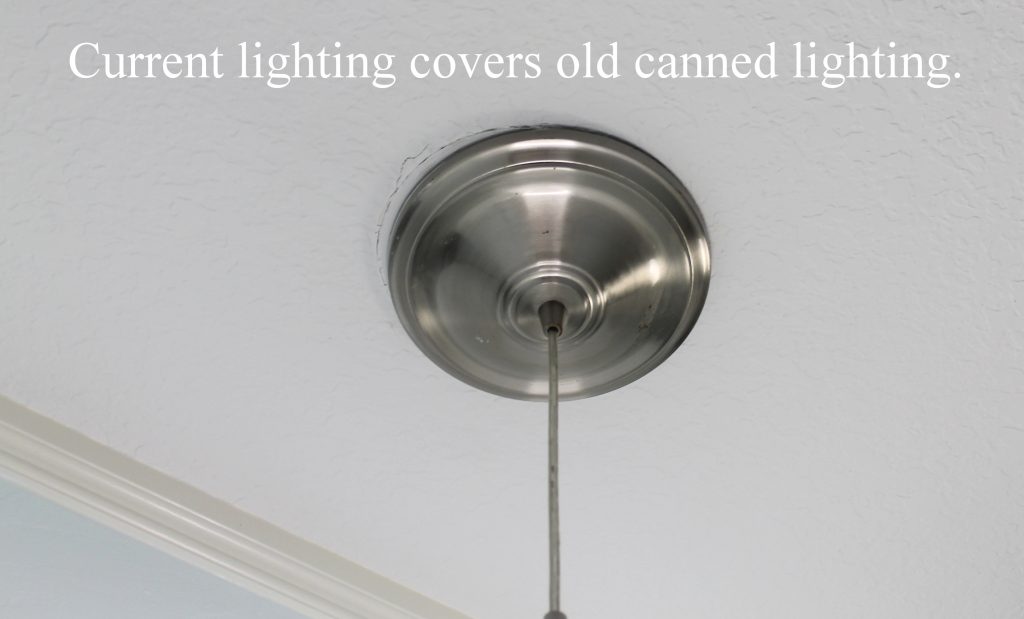
But what to do?
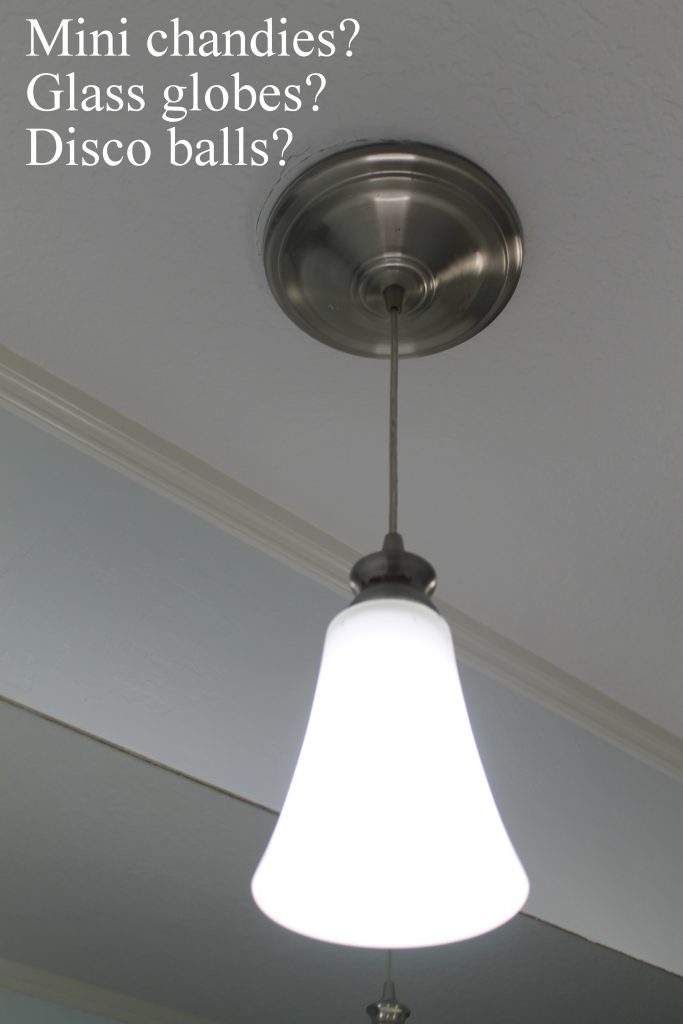
The lighting has issues. But we do have a plan. An almost free, absolutely frugal, plan.
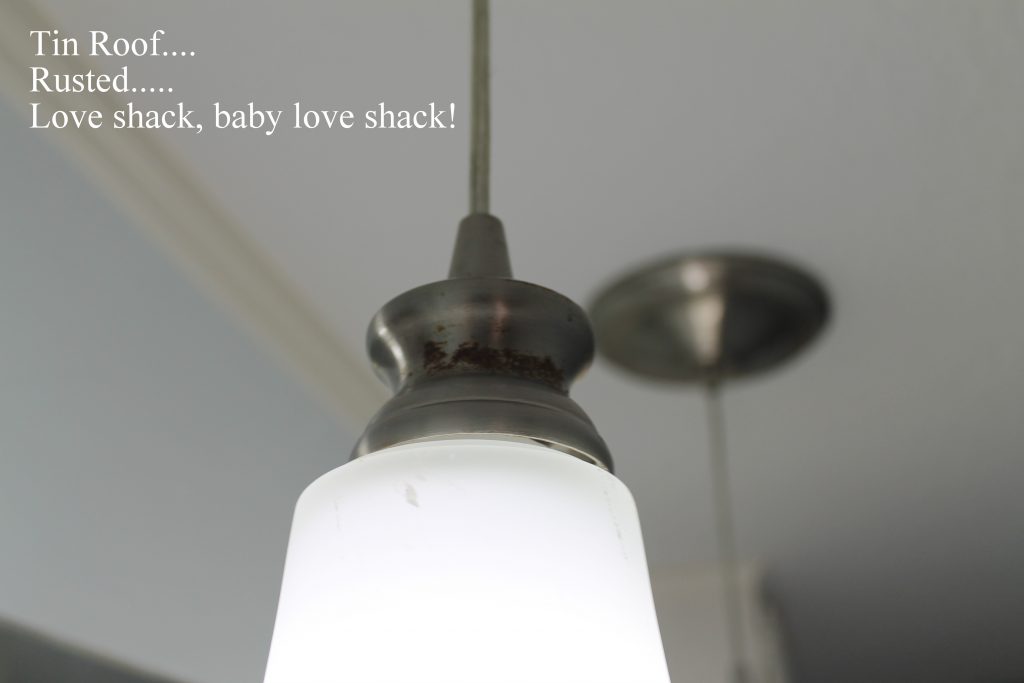
GIVEAWAY
The beauty of The DIY Home Planner is that once you have the book you also have access to a video course. It’s as if KariAnne is your new decorating BFF holding your hand all the way.
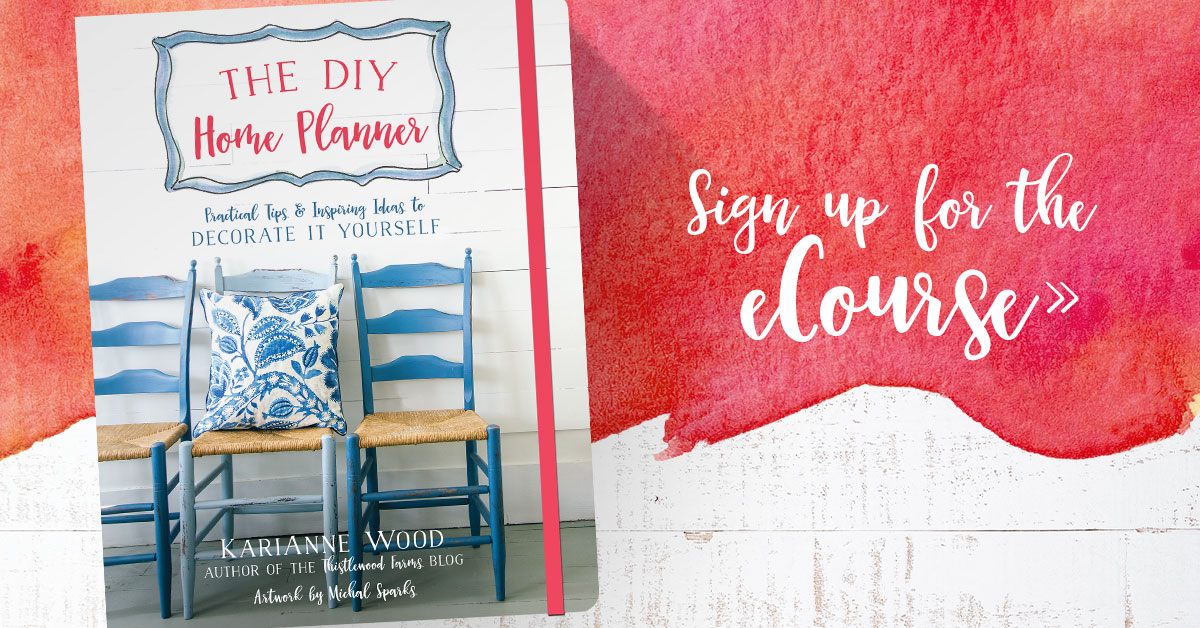
To enter this weeks giveaway for The DIY Home Planner please visit the Decor To Adore Facebook page and leave a comment on THIS POST.
Here’s to planning and painting!
Laura




I like the brushed nickel finish & honestly I love the shower. I am in the empty nest though & just had two surgeries last fall. I would have loved the convenience of such a shower at my house! I think the basics look good in your bathroom & a refresh is all it needs.
Great post. Looking forward to the progress posts! We also kept our ginormous stuck on mirrors. What I did was over each sink, hung frames over the mirror with a ribbon tied in a bow and nailed at the top of the mirror. Does that make sense? If you’d like a picture, let me know. Whatever you do will be beautiful!
I would love a copy of that book. Enjoy your posts so much.
Laura,
Ah, spring, and updating bathrooms. I am updating the small vanity area in my master bathroom right now and have some of the same things to update as you. Yes, KariAnne’s new book is a wonderful resource! My sister and I got our signed copies at the Fort Worth Kirkland’s store last Saturday, and saw KariAnne. She is such an uplifting person full of great ideas.
I’m looking forward to seeing your bathroom’s new look.
Judith
I had to laugh when I saw the shell shaped sinks! I have the exact same ones in my master bath. Like you, I also want a new vanity top. Good luck with your makeover.
I actually like brushed nickel so by all means keep it. Oh cultured marble…our city house has it in both bathrooms and it’s yellowed too. If we were staying here, I’d replace it in a heartbeat. Quartz composite or granite. Can’t wait to see what you come up with.
what a fun project, Laura. And oh, I can’t wait to see the end result!
Hello!! I would suggest a coat rack for guest towels if you’re looking for an inexpensive suggestion. The kind that hang on the wall with or without a shelf. Or fancy coat hooks. I have 5 guys who have all grown come to visit – so it’s alway a locker room bathroom!
I would normally tell someone it’s not so bad, but I really can’t lie to you. That is not an attractive bathroom! Looking forward to your makeover. I know you will get it looking so much better!
Ahhh…the seashell sinks! Such lovely memories of the seaside!
Yup, time to ditch it! Its really not that expensive to replace if you shop around, unless you are looking for marble or granite. They might blow the budget a little bit.
We had the same towel dilemma. I had Dear Hubby (from now on known as DH) hang a simple shelf with pegs along the backer (Very popular in the 90s) Great place to hang guests bath towels, housecoats and toiletry bags.Instead of pegs you can add doorknobs, hooks or what ever you like to match your decor.
If you don’t need two sinks ( I was never sure why someone thought they were a good idea) Ditch one of them and install a cabinet over that sink space or better still, put in a tall cabinet for linens. While you are at it, take down the doors for the cabinet over the flush, if you can’t bear to part with it, either leave it open to store pretty towels and facecloths with little baskets or boxes to hold toiletries or put up some open shelves to give you the same storage space or more. Or put little bi-fold cabinet doors (wood with piano hinges down the middle so the doors aren’t left open the full width) on that cabinet before someone ends up in the ER with a cracked skull. I doubled our storage space when we redid our bath. I wanted a place for all the pretty and not so pretty stuff that you have to keep in there. Results, since I can now find stuff when I want it and we have lots of clear space for guests toiletries and linen while they are with us.
No wonder bath rooms are such a nightmare to redo. They work so hard for what is usually one of the smallest and most expensive rooms to remodel after a kitchen!
Good luck with the renos and hopefully your sweet young man is having an awesome March Break! 🙂
Congrats on your 10 year blog anniversary! I really enjoyed reading about your preliminary plans for the bath remodel. My daughter’s family is currently living with my husband and I after selling their previous home and having now (hallelujah) begun construction on their forever home on land that had belonged to my son-in-law’s late grandparents. They’re planning to have at least one very old claw-foot tub refurbished and use it in the new home. The photos of the bathrooms in your post are gorgeous. The shower unit is certainly more practical for the future with the grandmother. Your remodel will be beautiful, I’m certain!
I can’t wait to see this transformation. I love The DIY Home Planner. It’s a fantastic book.
Can’t wait to see how it turns out! I love your inspiration pics!